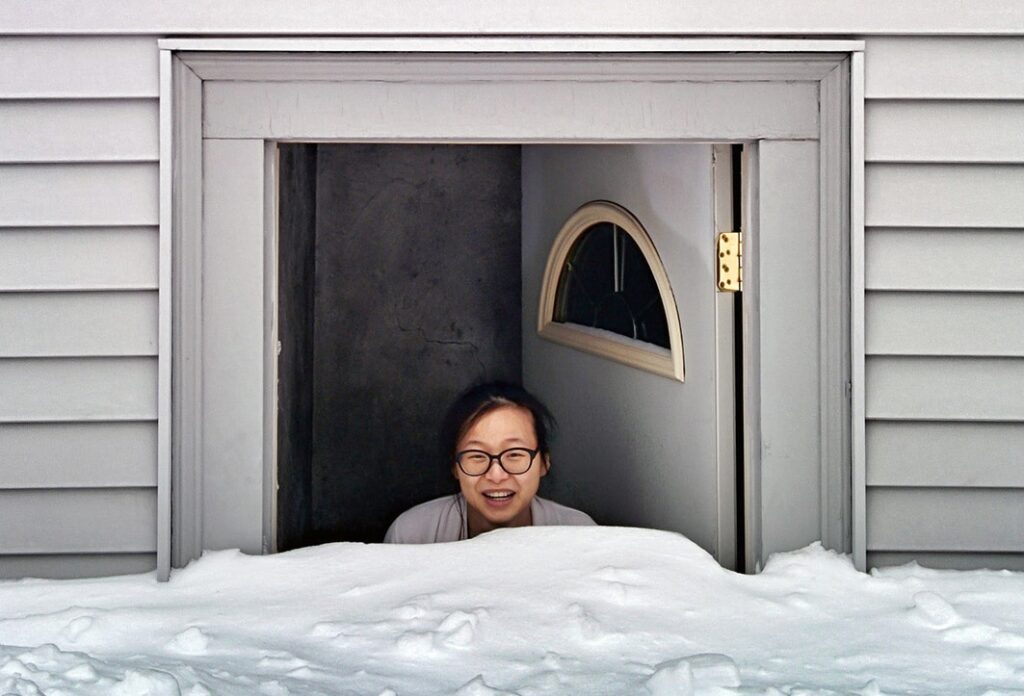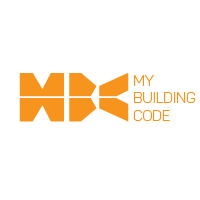The direction a door swings or opens isn’t something that most people consider but they should. This is from both a practical and safety perspective.
Whereas there is no right or wrong way, there exists some general rule of thumb to guide our approach.
Door Swing Direction: Rule of thumb
Most internal doors are installed to open into the room. This approach prevents the door from becoming an obstruction in areas like hallways or corridors.
For residential homes, a majority of their entrances will open inwards. This provides a more familiar and welcoming feeling. Think about it, it’s easier to enter a home with an armload of groceries or children when the doors swing inside.
There are also other practical reasons for this convention explained below:
- Security. Historically, for a door to open outside, it’s hinges would need to be located on the outside, making the house vulnerable to burglar attacks. Nowadays it is however possible to find an outward opening door with it’s hinges protected.
- Collusion. When opening the door for visitors, an outward swing runs the risk of colliding with a visitor standing at the door. You would not need to worry about hitting a visitor if the door open inwards.
- Unwelcome Guests. Having a front door open inwards makes it easier to shut out unwelcome guests, who, if the door opened outward, would be already standing within its arc if they were to move onto the doorstep. Inward-opening doors can also be more easily equipped with extra security features like latches and chains.
- Weather. Countries that experience harsh climates e.g. heavy snowfall tend to have inward opening entry doors. If the doors in such areas were to open outwards, the snow can pile up against the door during a blizzard, preventing you from opening it.

Exceptions to the rule
1. Entry/Exit Doors in Public Buildings
As mentioned earlier in this article, entry doors to most homes will open inwards. However for public buildings the entry door will always open outside.
Unlike a private home, a public building is likely to have large numbers of people in it. In case of fire or other emergency, these people need to be evacuated as quickly and easily as possible.
When a mob of people rushes an exit, it’s very hard for somebody to open the door inward. Everyone pushes up against the door, and there is no room for it to open. For this reason, an effective emergency exit needs to open outward, moving with the force of the mob. This is also why a lot of emergency exits are built with wide “panic bars” instead of ordinary knobs. The basic idea is to build the exit so even the most out-of-control mob will be able to escape.
This is actually a mandatory requirement in building regulations. Part 21 of sixth schedule of Kenya’s Building Code (1969) states that for public buildings, exit doors should be made to open in the direction of the exit.
All doors used by the public as exit doors shall, unless otherwise agreed by the council in writing, be hung in two folds, shall be made to open in the direction of the exit and shall be hung so as not to obstruct, when open, any gangway, passage, staircase or landing.
Kenya Building Code (1969)- Sixth Schedule, Part 21
2. Doors for the Disabled Washrooms
Bathroom doors will generally swing inwards for both commercial and residential buildings. This design maximizes privacy, safety, and odor control while also ensuring that hallways are not blocked.
However doors to disabled, or ambulant disabled washrooms need to open outwards. This is to provide access in the event of an emergency. If a user inside the washrooms falls over or collapses, then it can be almost impossible to get into the toilet as their body will prevent the door from opening. However, with an outward opening door, you can always get emergency access.
In addition, an outward swing creates more space within the disabled toilet room and therefore eradicates the problem of maneuvering a wheelchair away from the door swing when closing the door.
Pro tip; where possible, aim for the outward opening door to swing towards a wall as opposed to swinging into the open corridor or outside room.
3. Tight Internal Spaces
Where you have an internal door attached to tight spaces, it will often swing out to prevent someone from getting trapped inside. An example of this would be a closet space, or storage space to a half-bath.







